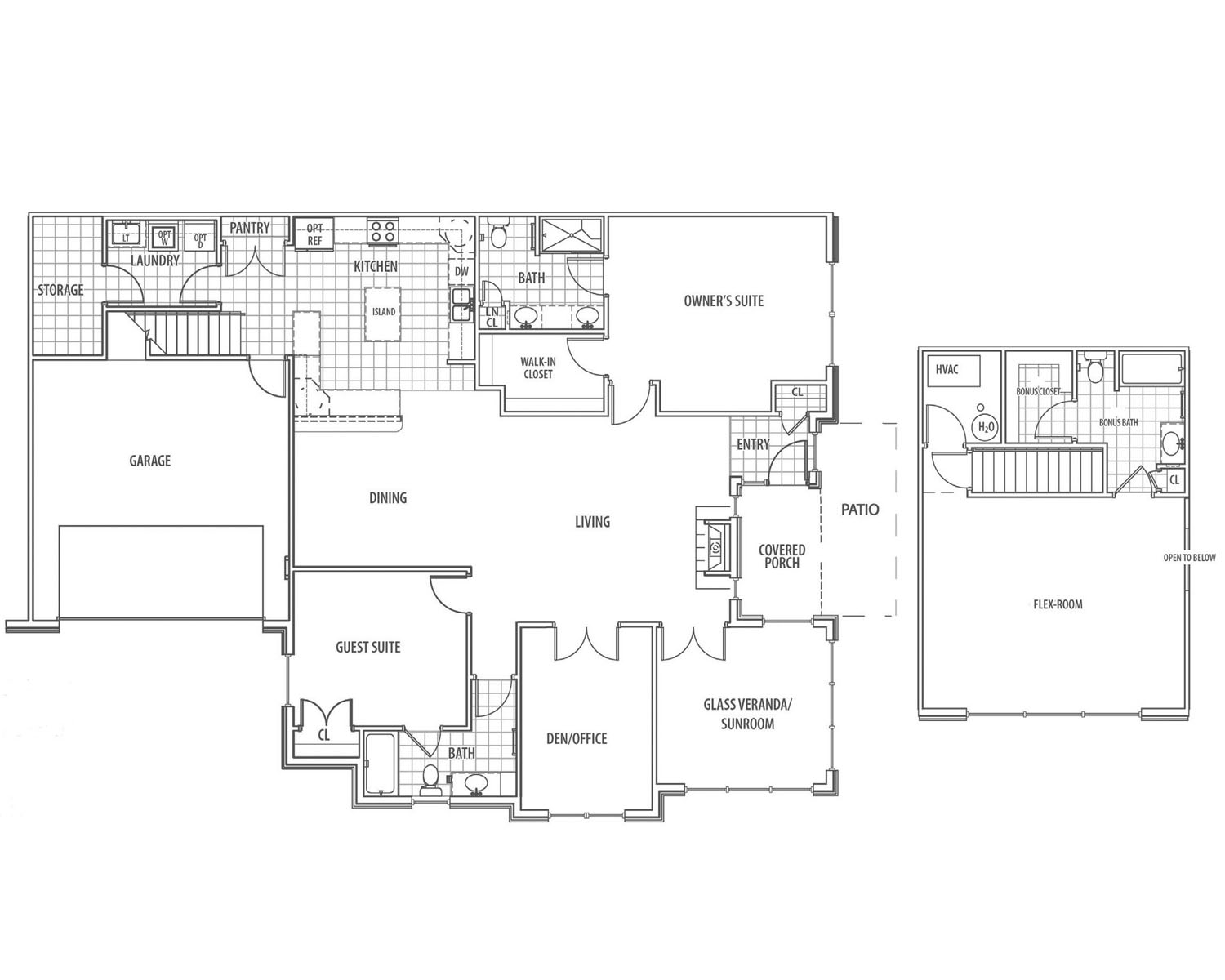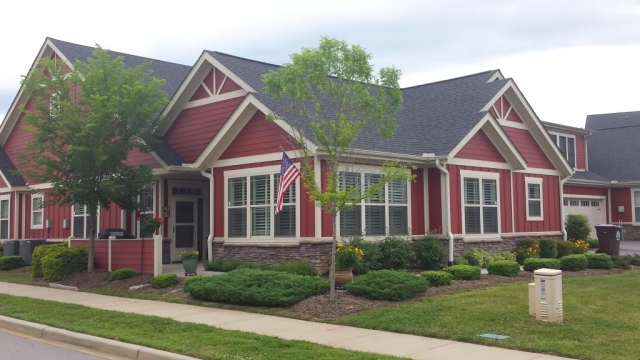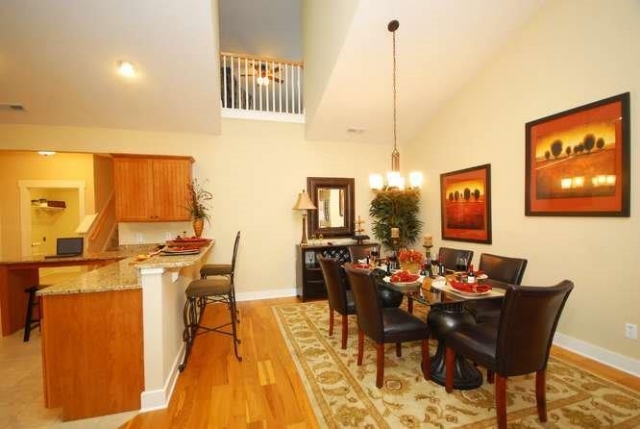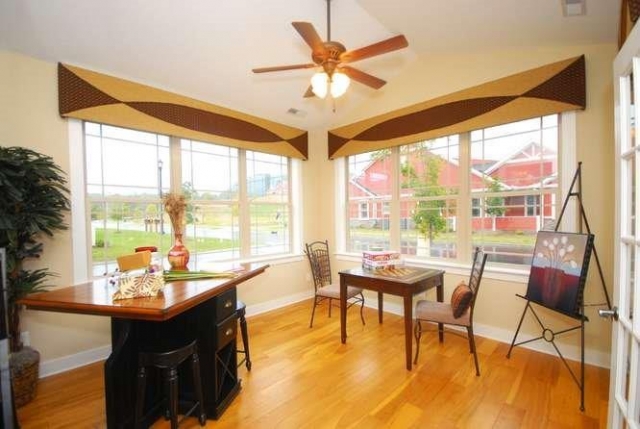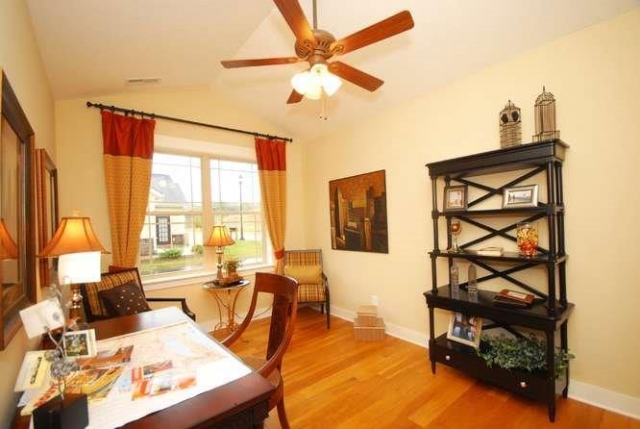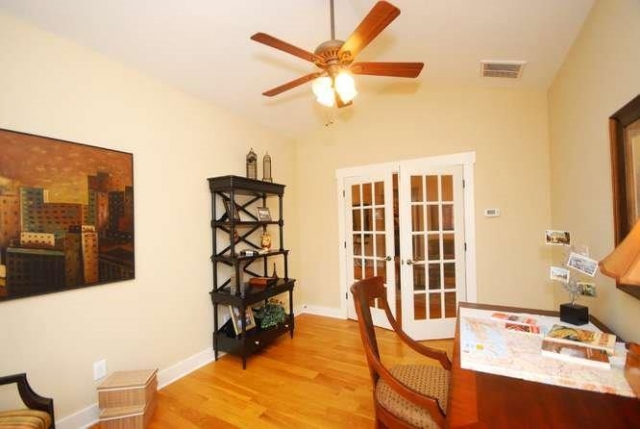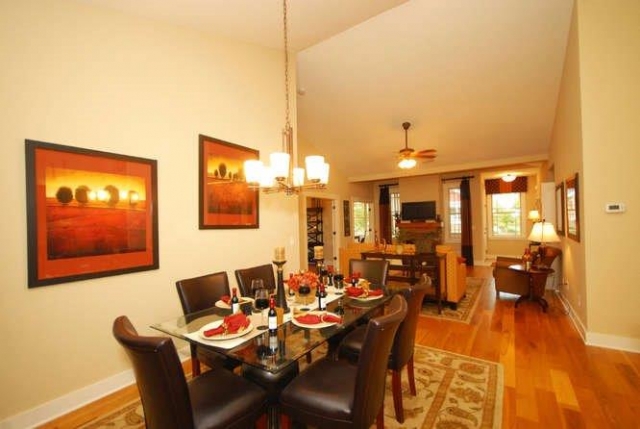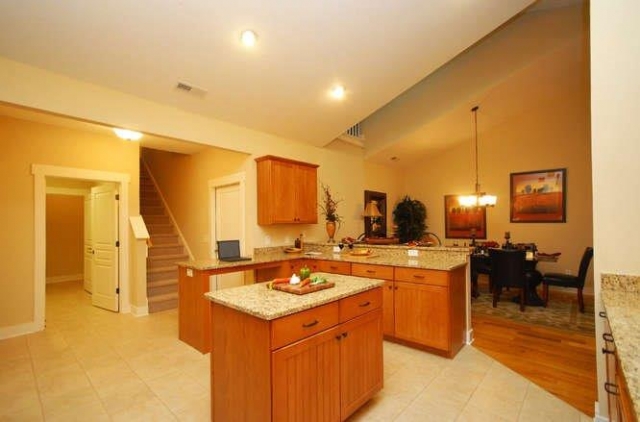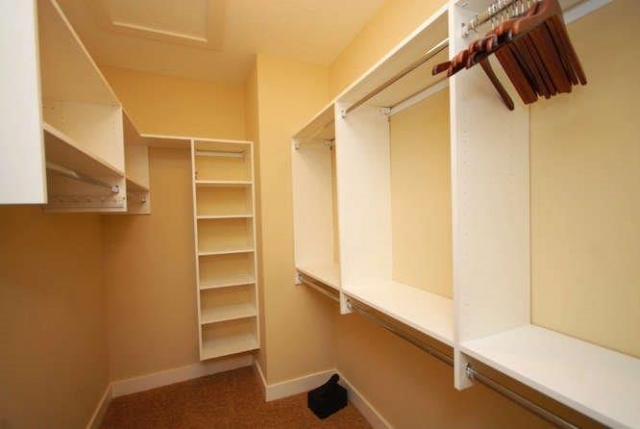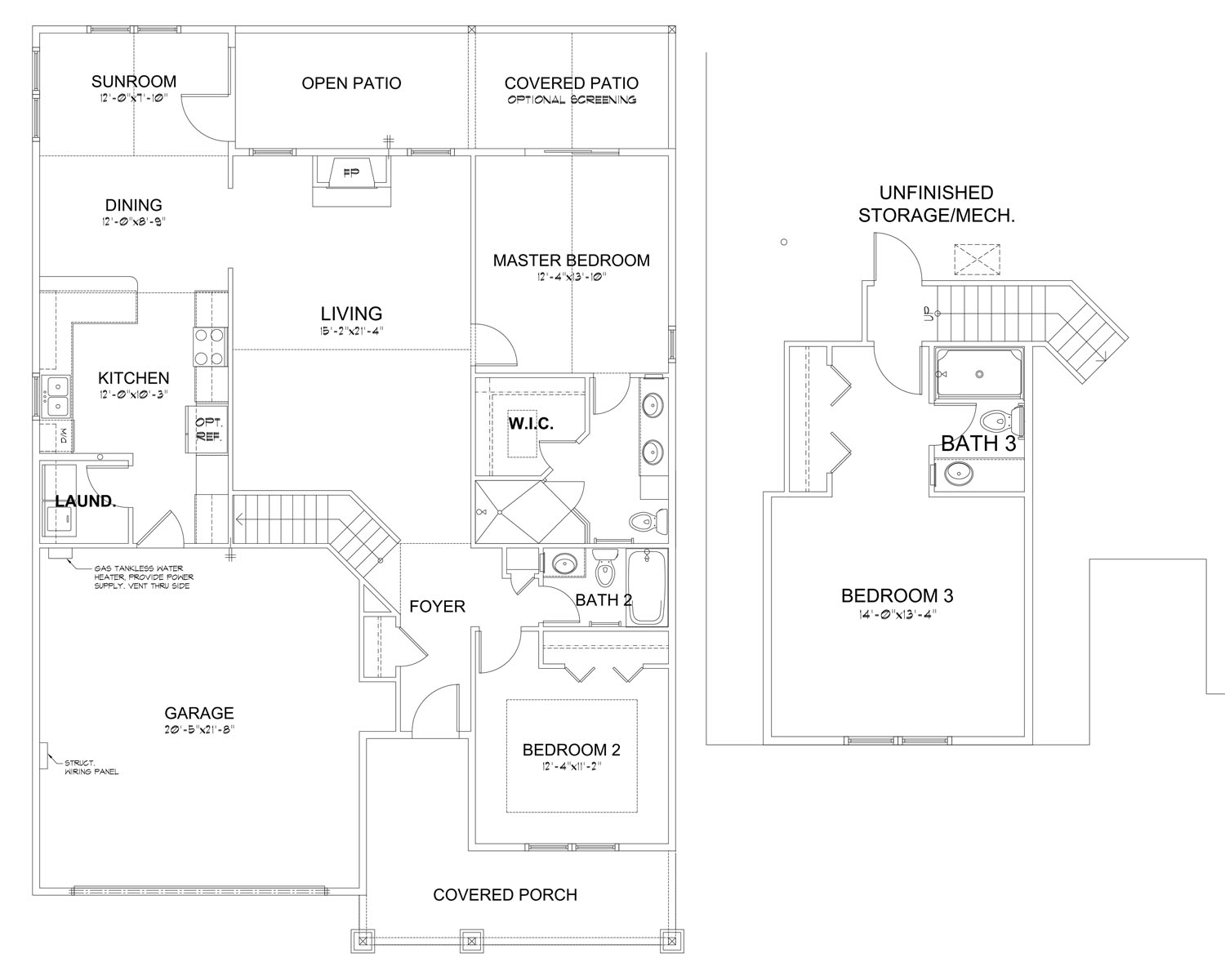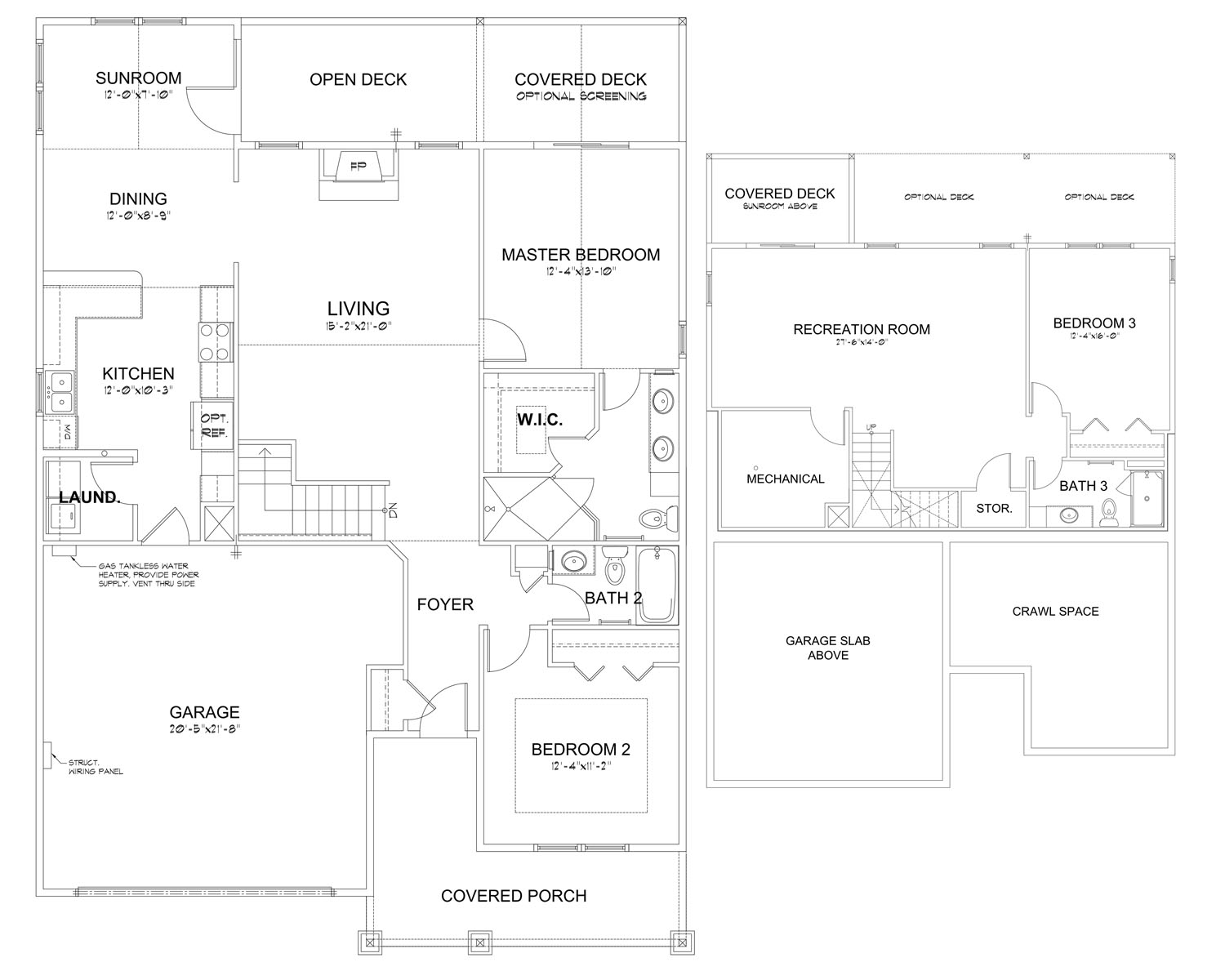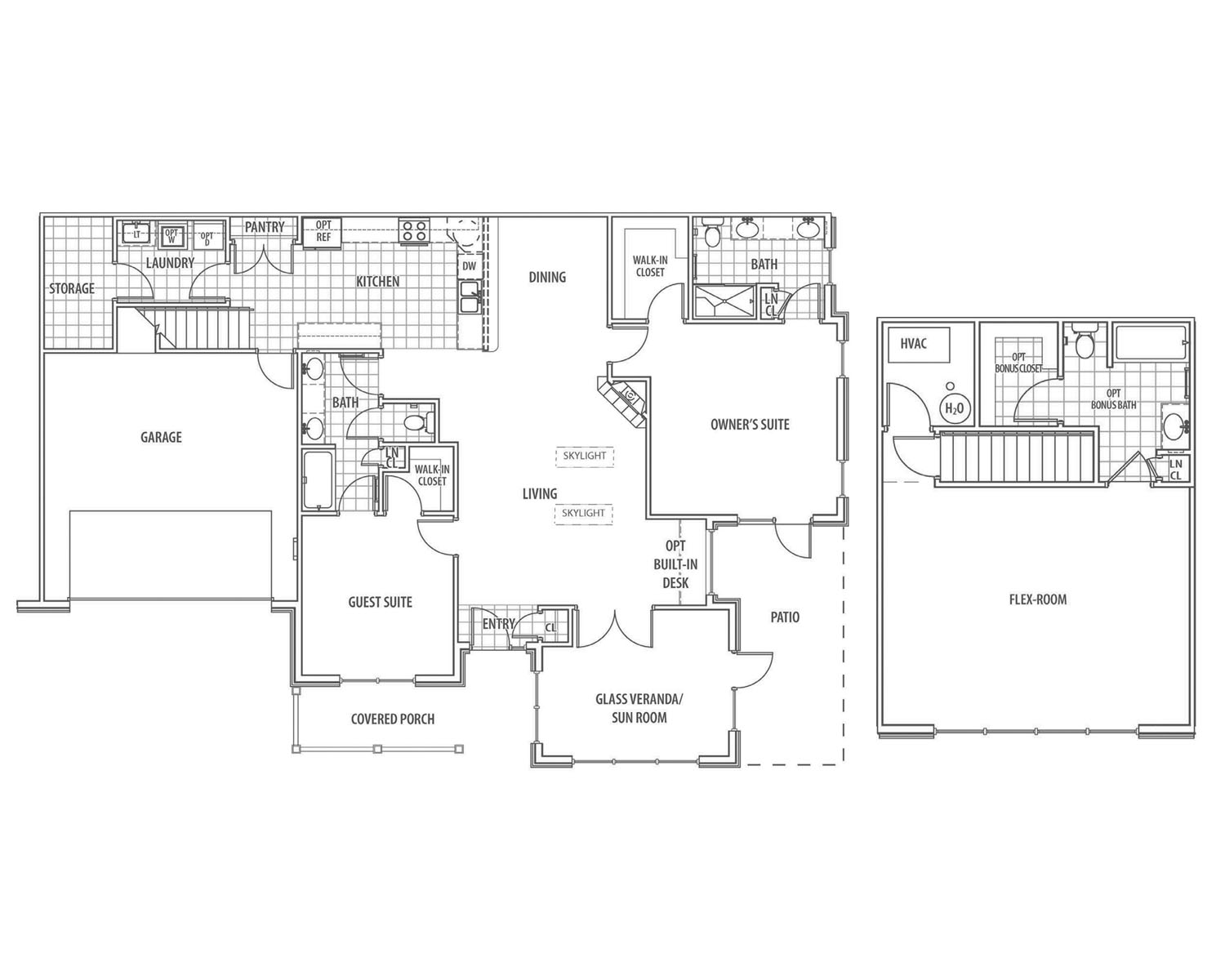This open and bright floor plan features 2,616 sq ft with a finished 2-car garage. This home features 2 bedrooms, plus a den on the main level, and a 3rd bedroom / bath or studio on the second level. This home has cathedral ceilings with a large kitchen and breakfast bar. The spacious owner’s suite has a large owner’s bath with his and her vanities. Also, use the sunroom for relaxing in the warmth of a clear Carolina day.
Joel Burkhalter
joelburkhalter@bhhslp.com
(828) 768-2449
Mark Floan
markfloan@bhhslp.com
(828) 712-3386

