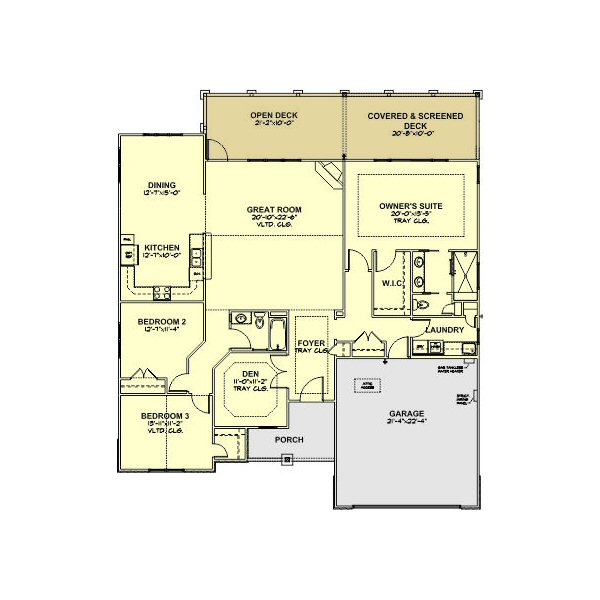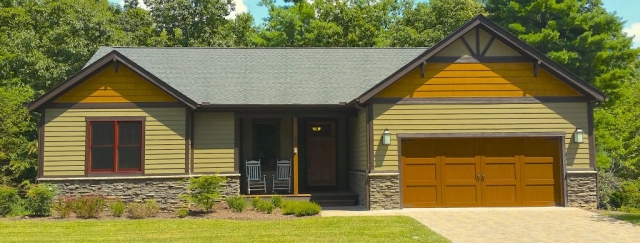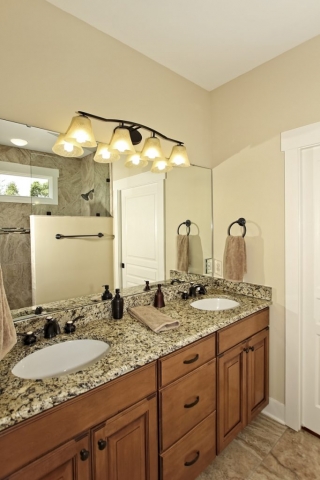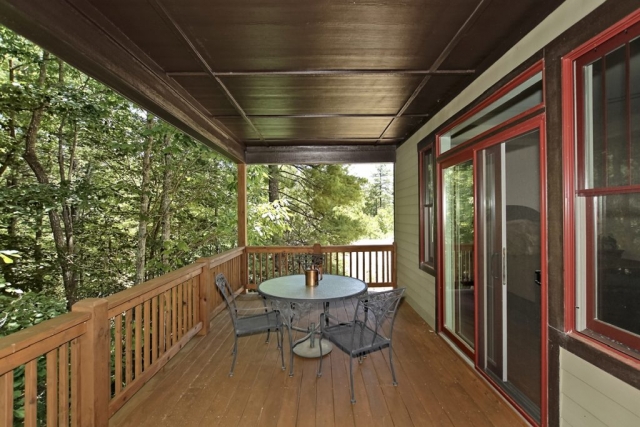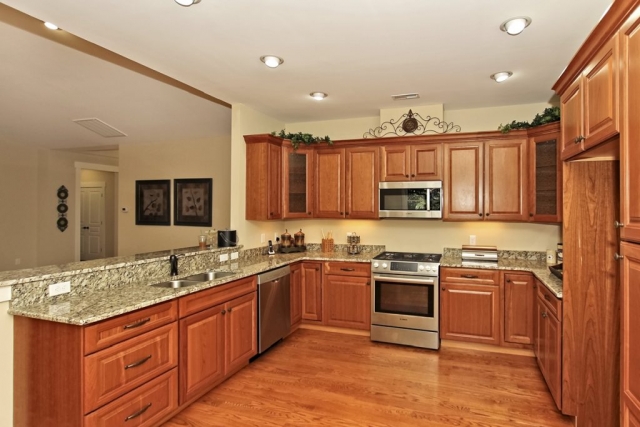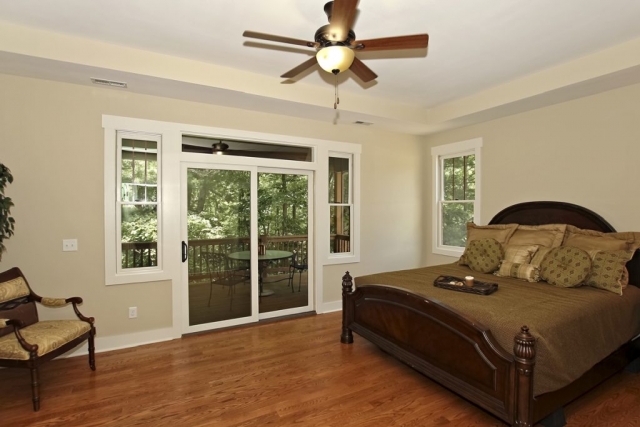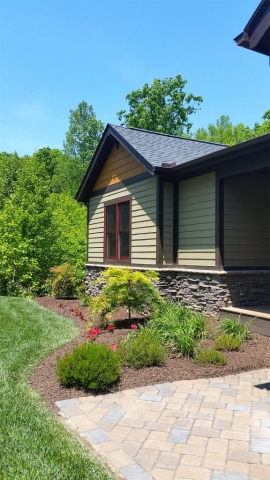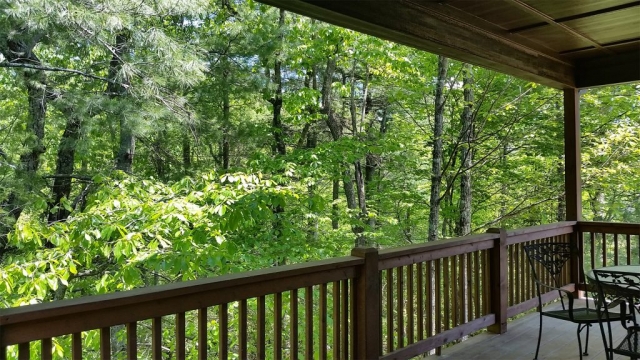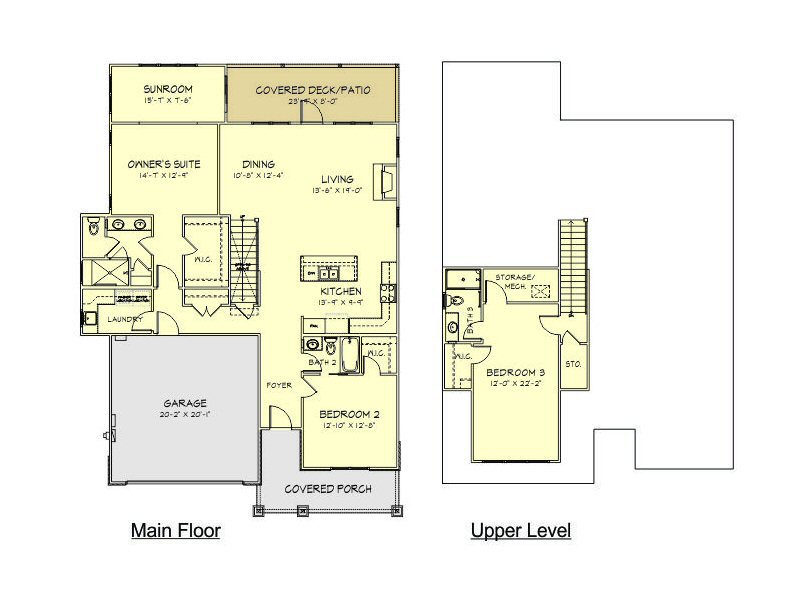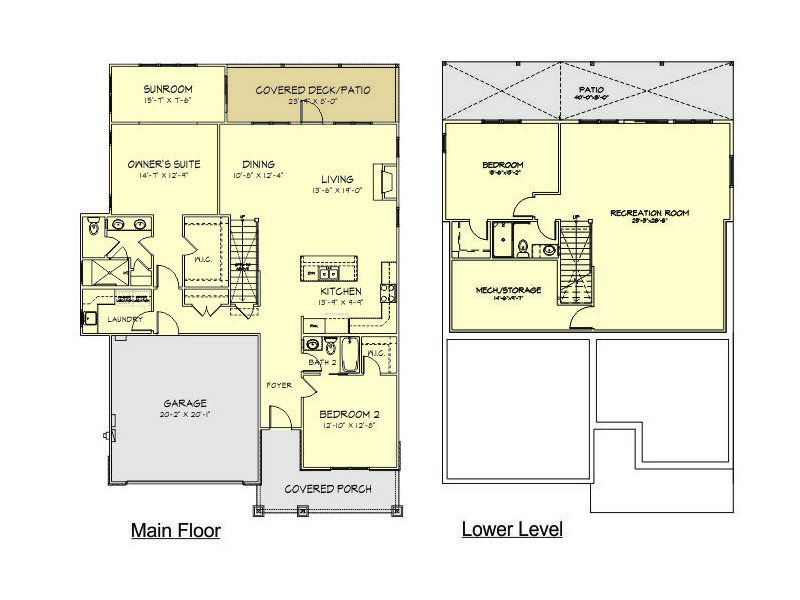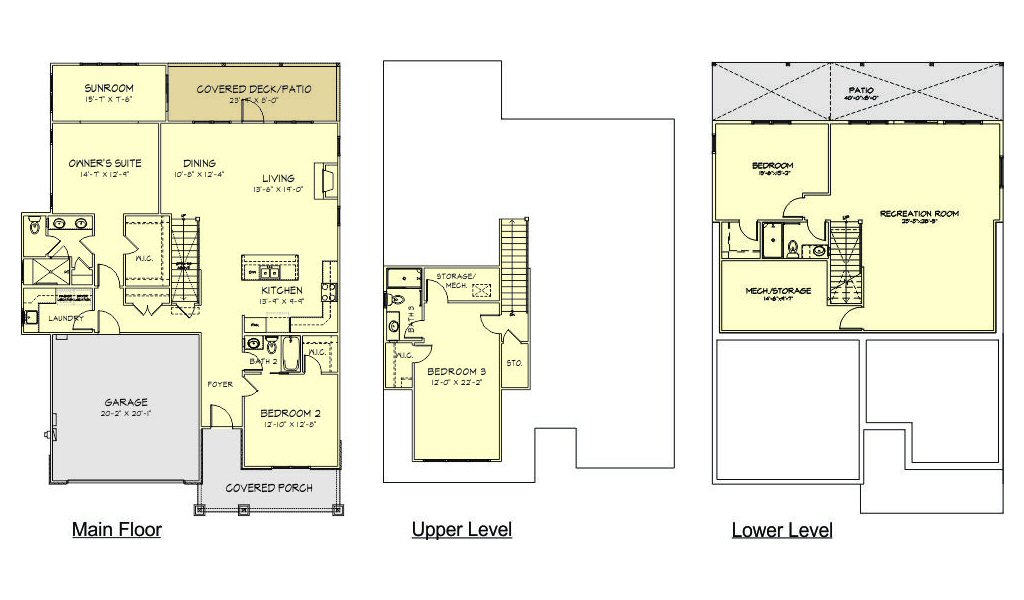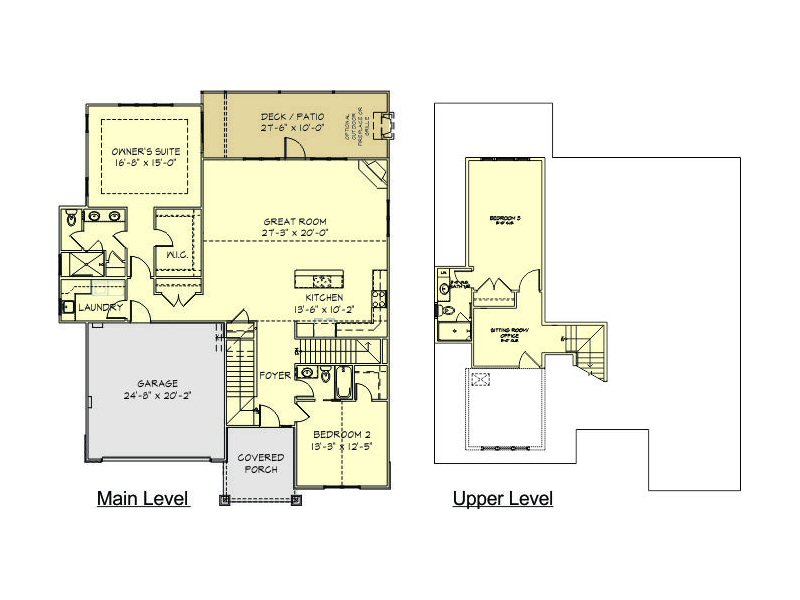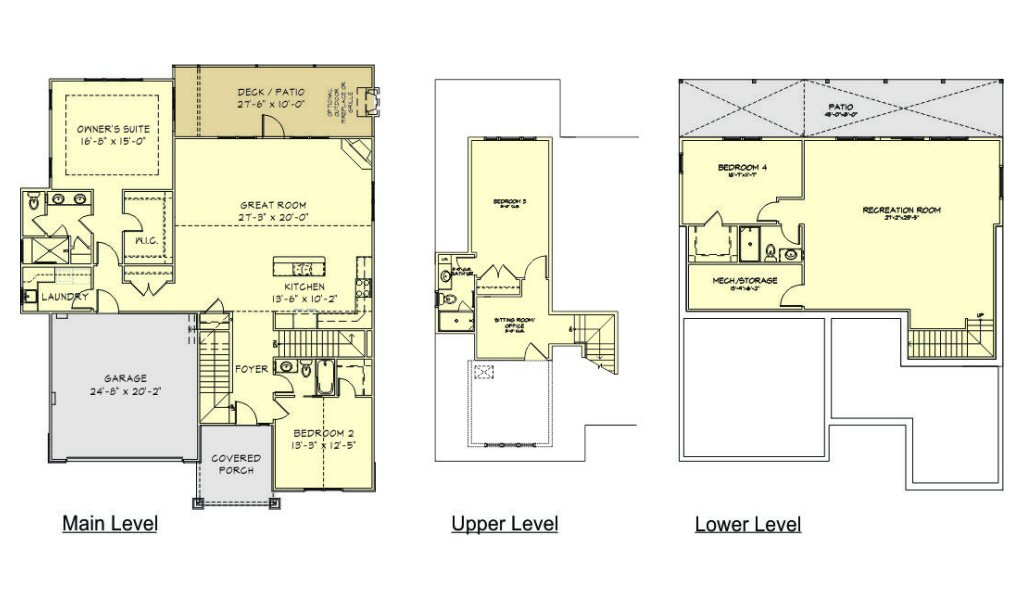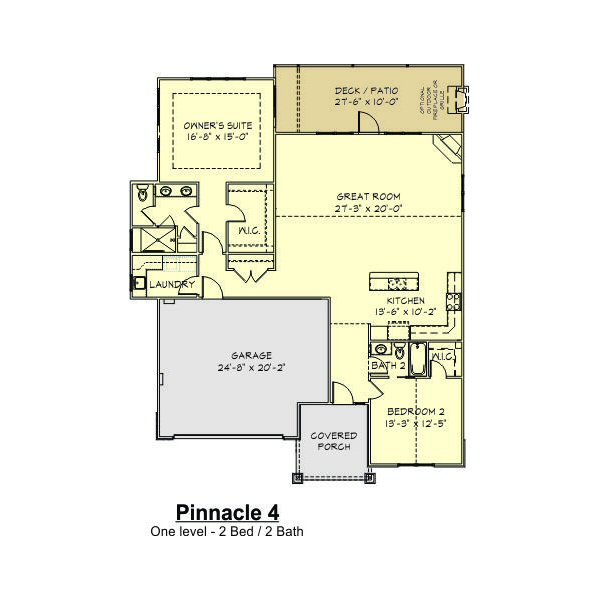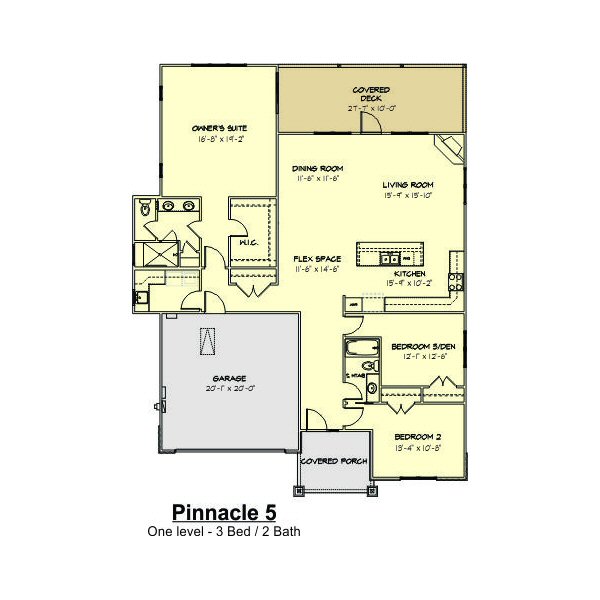- Hardwood Flooring
- Gas Burning Fireplace
- Designer Mantel
- Dramatic 9′ Vaulted Ceilings
- Granite Kitchen Countertop and Island
- Ceiling Fans in All Rooms
- Tray and Vaulted Ceilings
- Tankless Water Heater
- Spacious Great Room
- Roman Style Owner’s Shower
- Durable Hardiplank Siding
- Cultured Stone Exterior Accents
- 30 Year Warranty Architectural Shingles
- Large Covered, Screened and Open Deck
- Paver Driveway and Walkway
- Extensive Hardwood Floor Selections
- Quality Carpeting
- Ceramic Tile in Many Colors and Sizes in Baths and Laundry Room
- Granite Countertop
- Quality Aristokraft Cabinetry
- Cabinet Roll-outs
- Energy Efficient Oven / Range
- Upgraded Dishwasher
- Upgraded Microwave
- Disposal
- Natural Gas
- Stone Surround
- Hearth
- Trane High Efficiency Gas Furnace
- Trane High Efficiency Air Conditioning
The Mountain Laurel – A spacious open floor plan with large rooms, Roman style owner’s shower, and generous outdoor living opportunities all within 2,089 manageable sq ft. Make plans to visit the furnished model.
Contact Mark Floan or Bill Martin for details
Mark Floan markfloan@bhhslp.com
Mobile Number: 828-712-3386
Office Number: 828-483-3111
Bill Martin billmartin@bhhslp.com
Mobile Number: 828-290-3665

