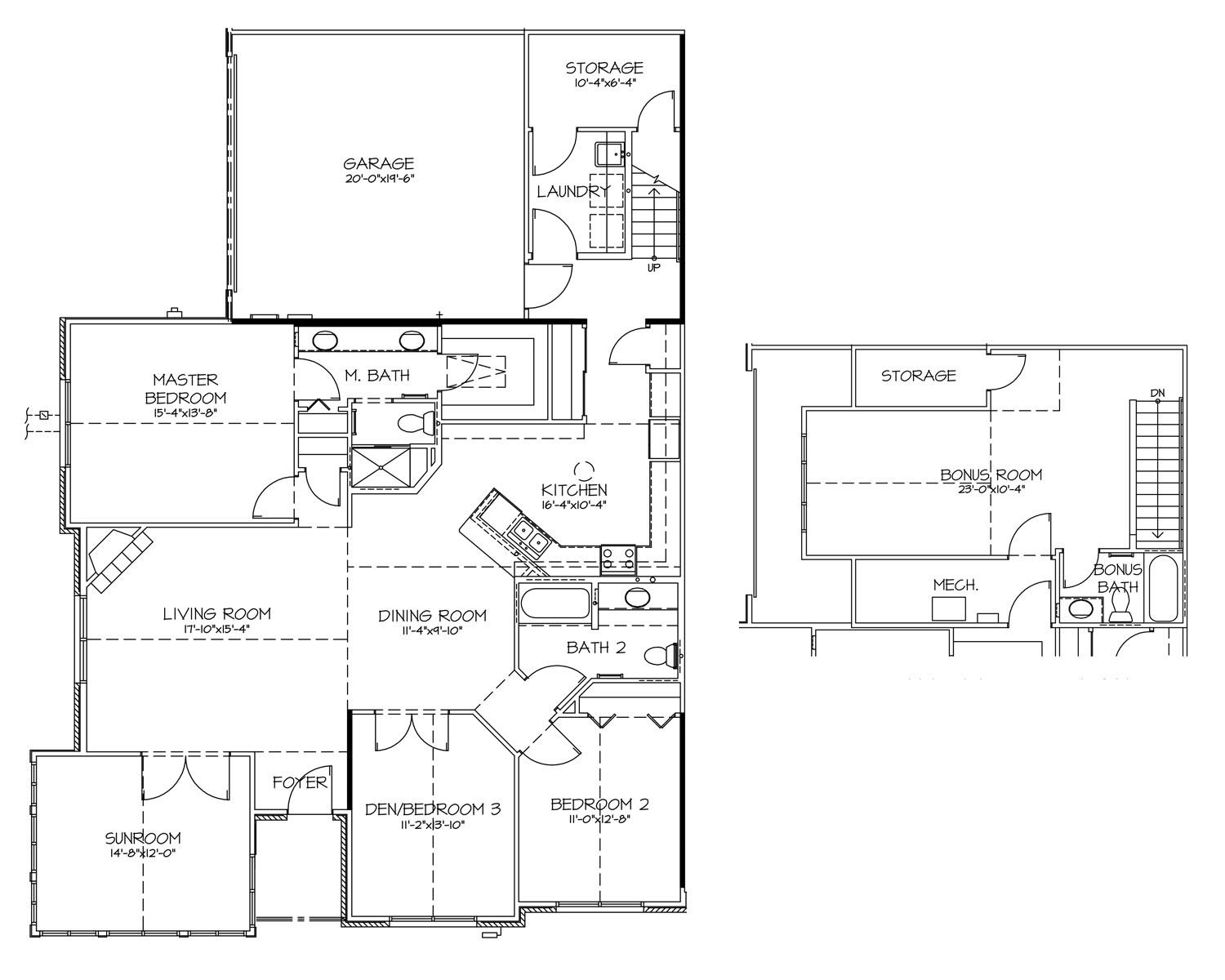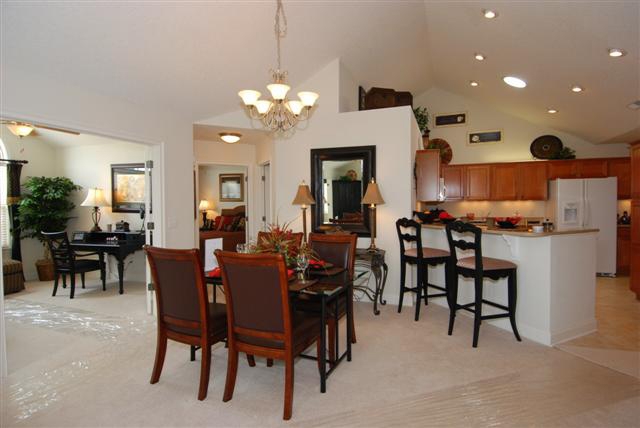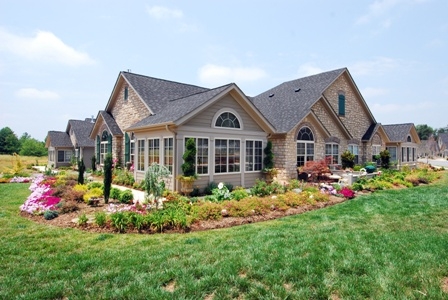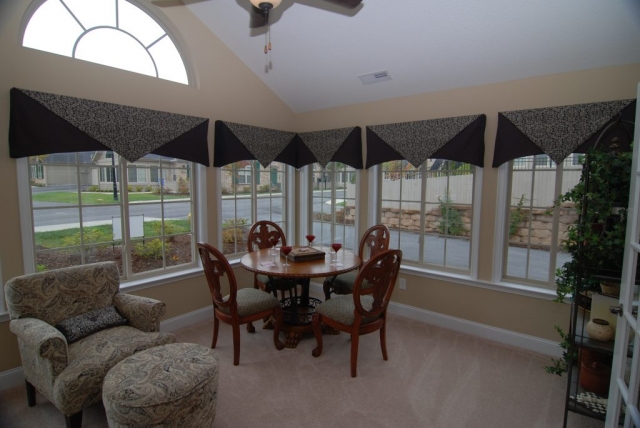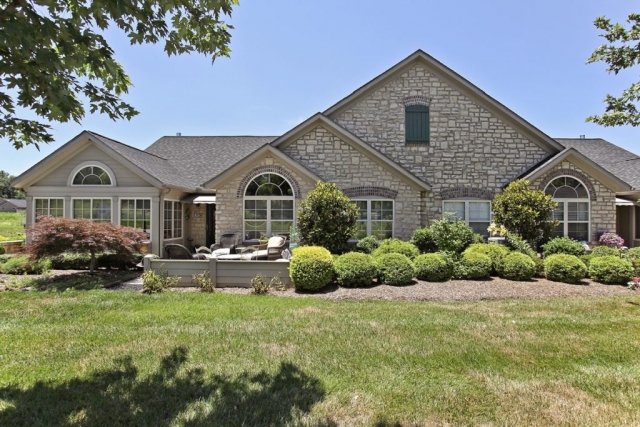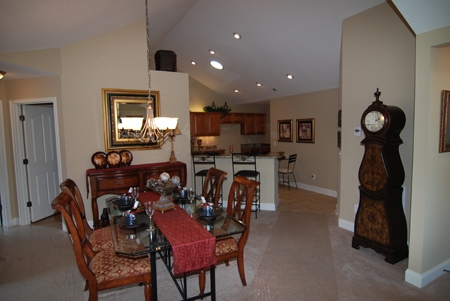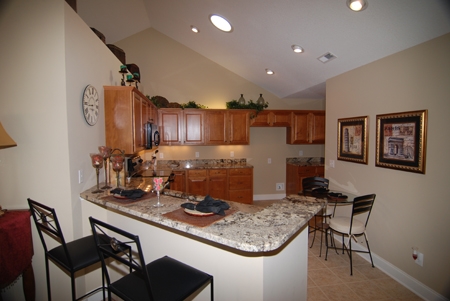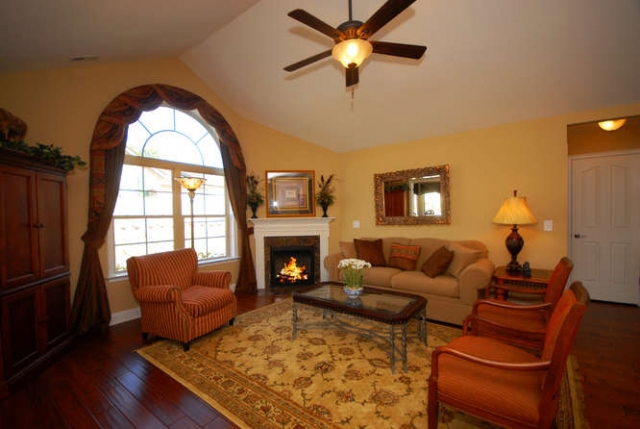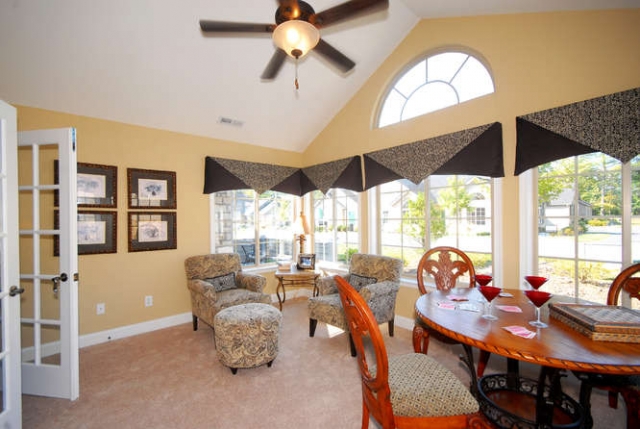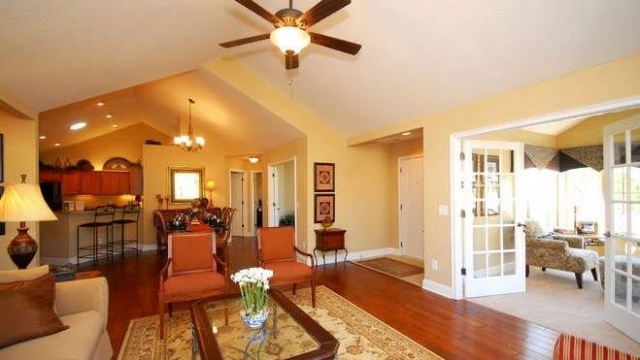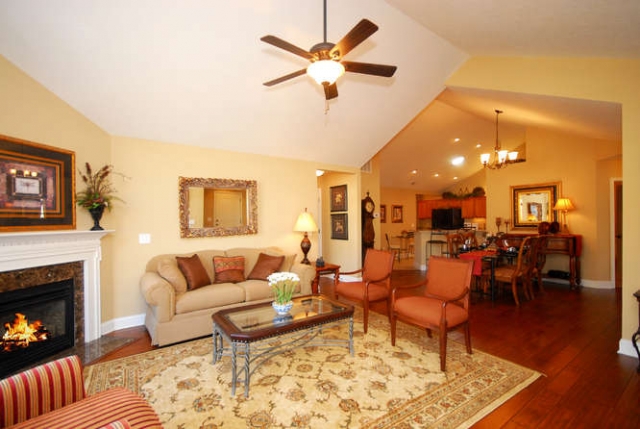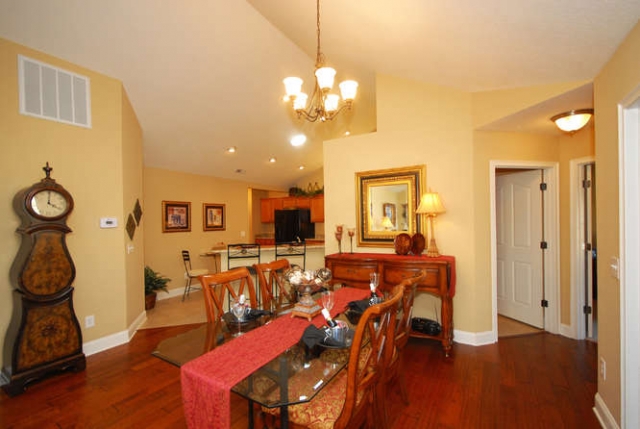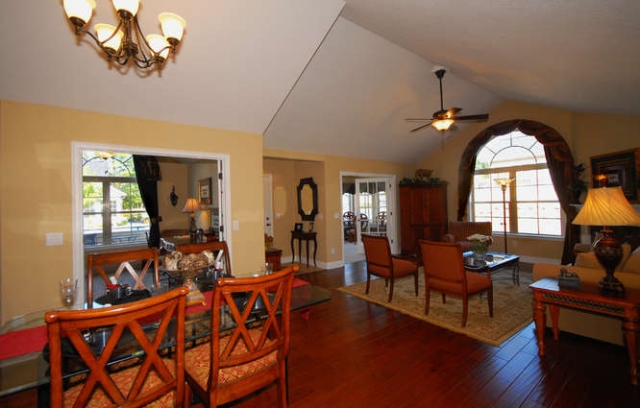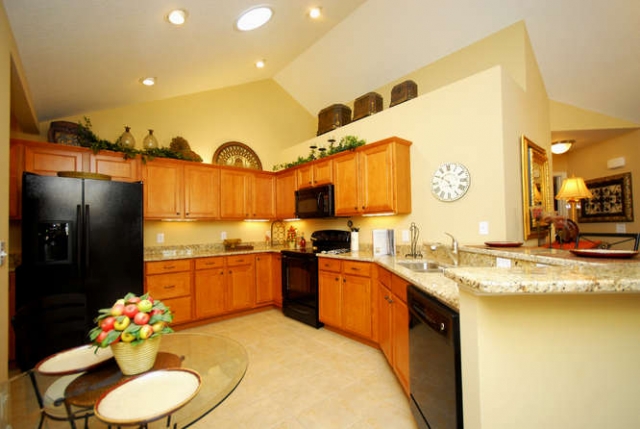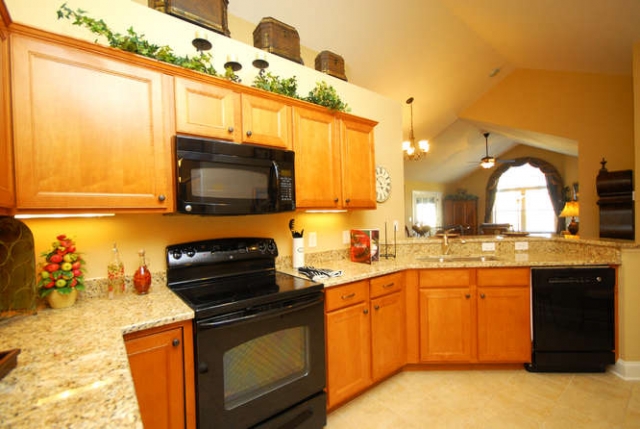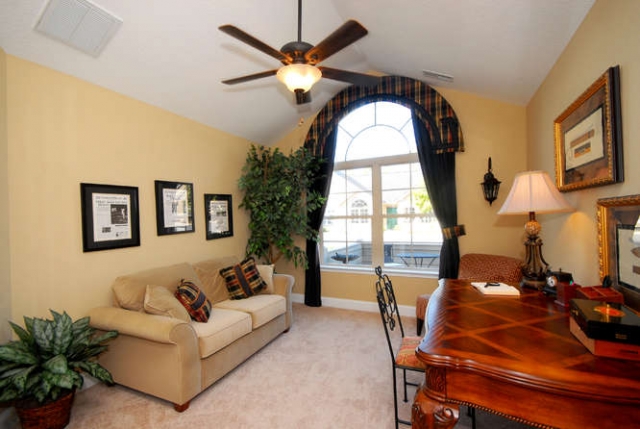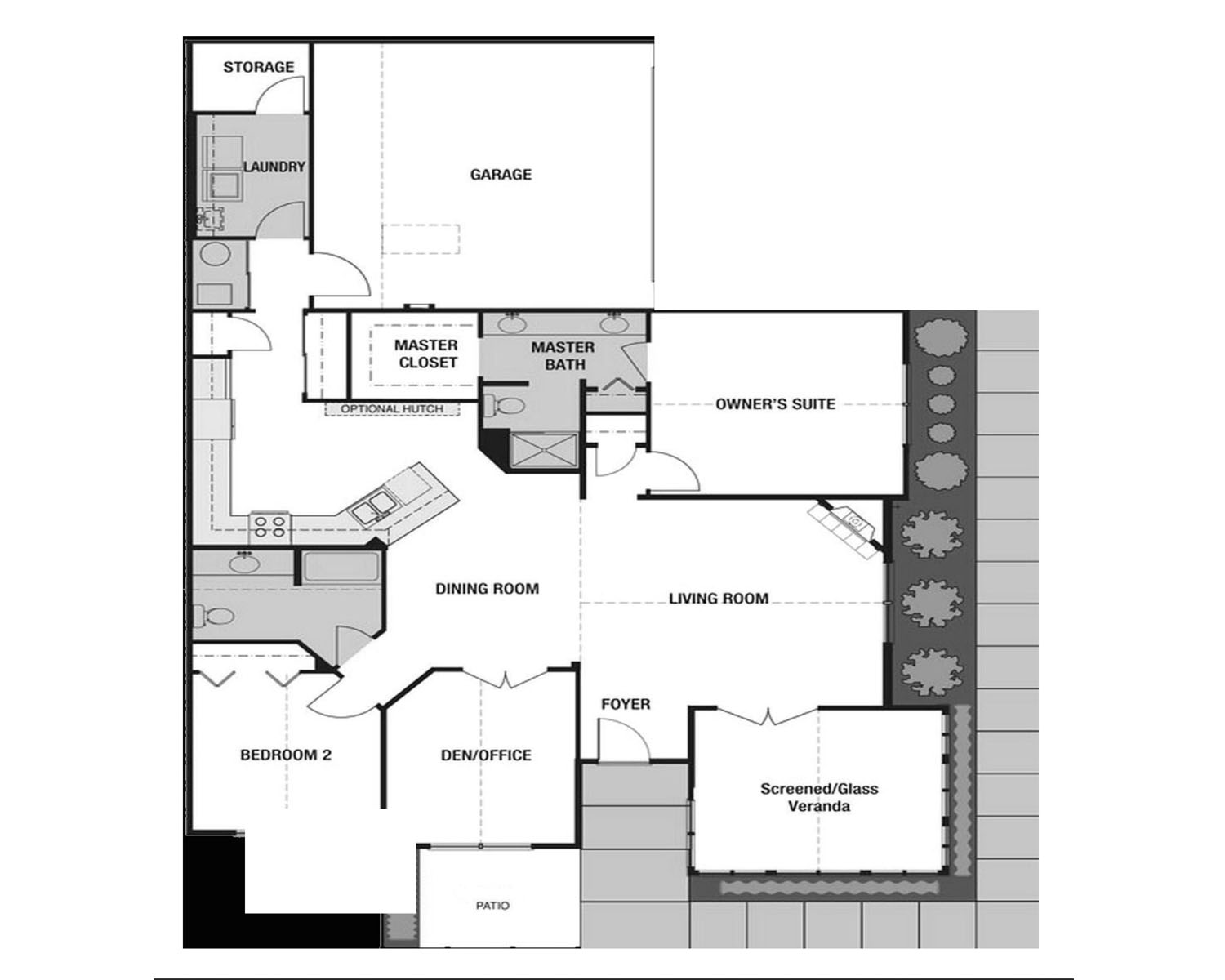This beautiful home consists of 2,327 sq ft with a 2 car garage; 2 bedrooms, plus a den, and sunroom, all on one floor, with a third bedroom and third bath upstairs in the finished flex room. Cathedral ceilings, a large kitchen and breakfast bar, and a spacious owner’s suite with a large walk-in closet create a very livable floor plan. Now swinging trusses on lots 28B & 28D, still time to select your interior colors & finishes… but you need to hurry! Move in ready in the summer of 2022!
Contact Kate Burkhalter for details
kateburkhalter@bhhslp.com
Office Number: 828- 697-5022
Mobile Number: 828-699-7920

